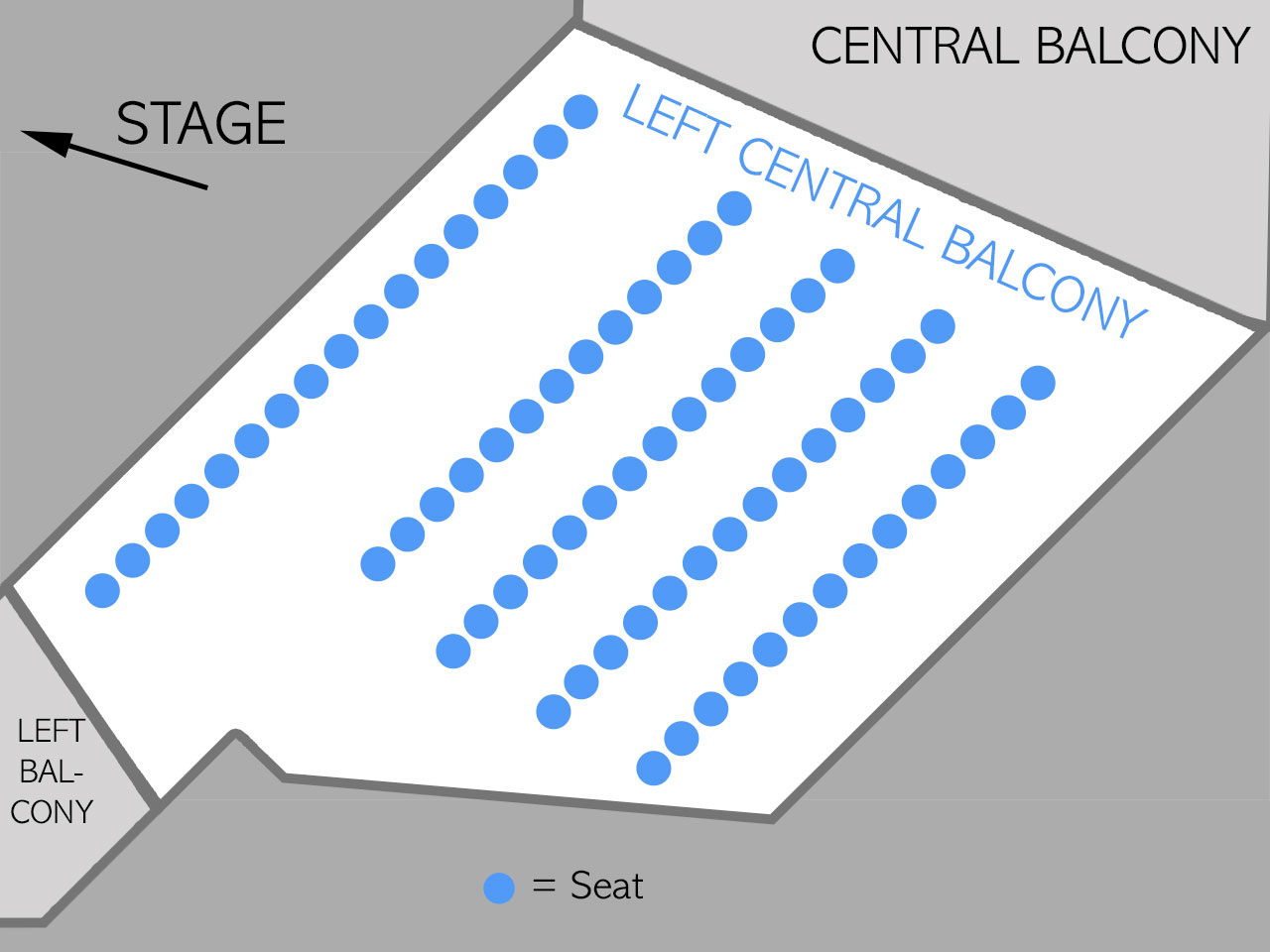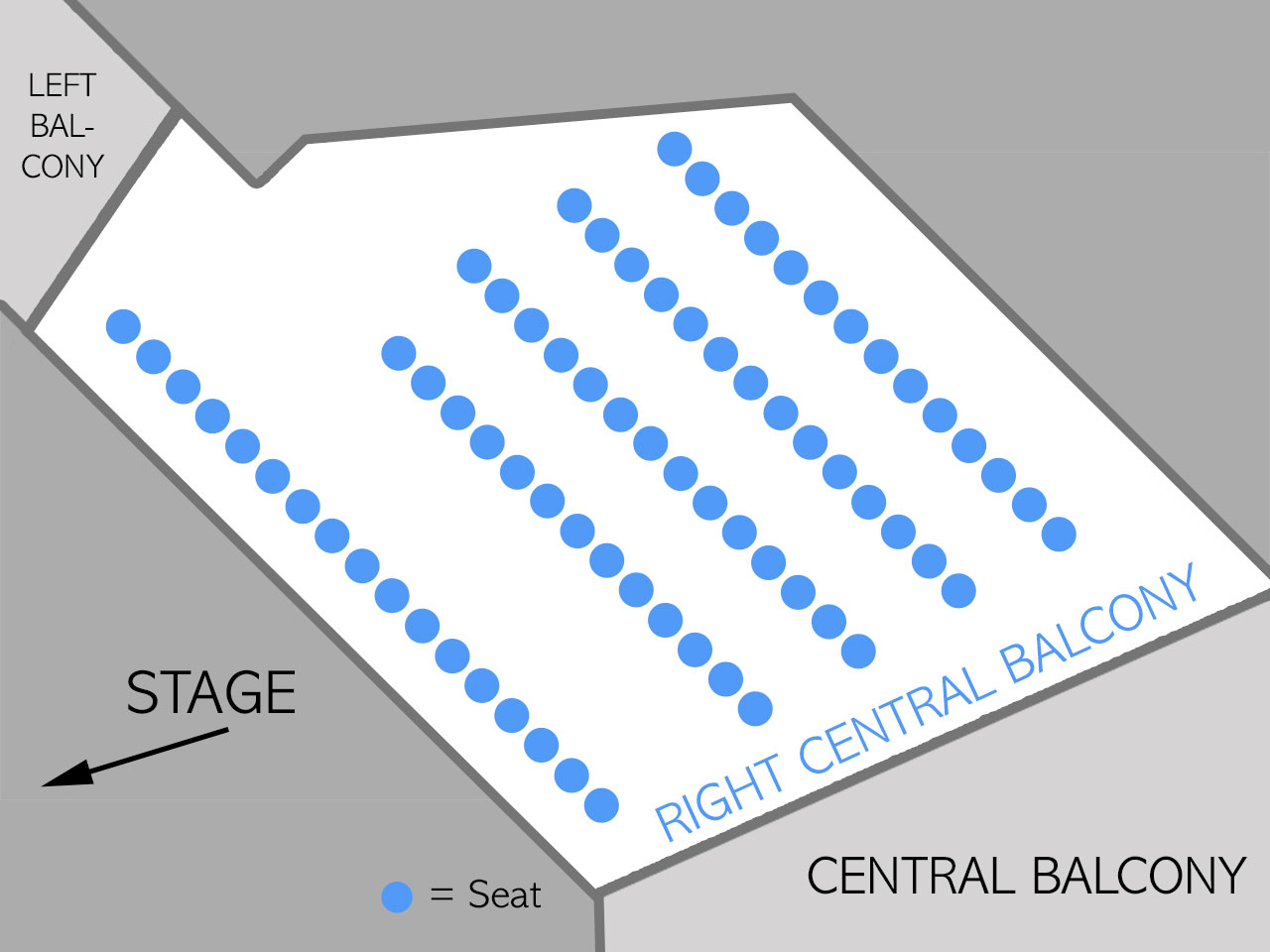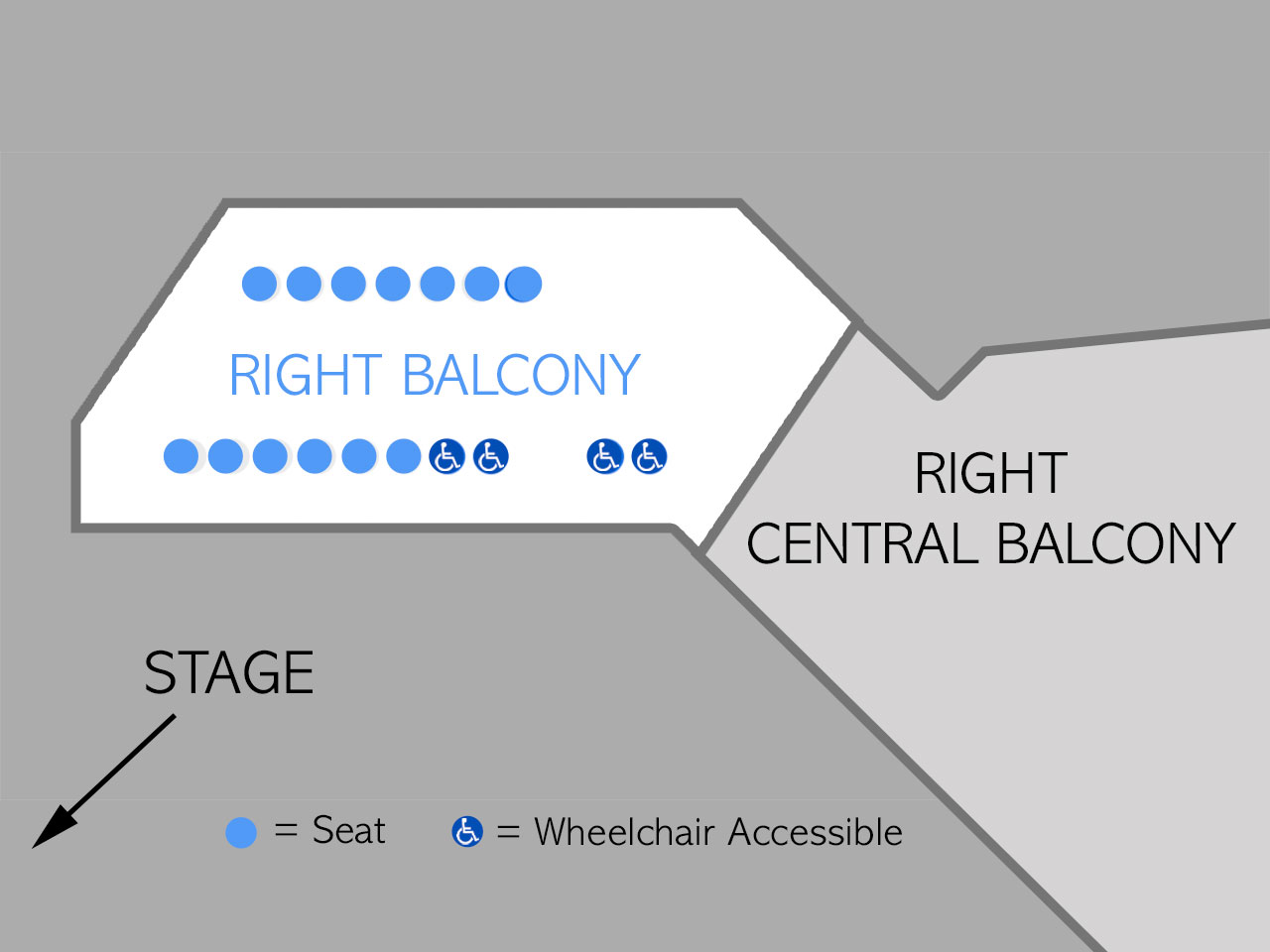
84 Seats

Left Terrace
48 Seats • 13 Accessible

Central Terrace
17 Seats • 4 Accessible

Left Balcony
72 Seats

Left Center Balcony
39 Seats

Center Balcony
72 Seats

Right Center Balcony
17 Seats • 4 Accessible

Right Balcony
Standing Room Only
The floor in front of the stage is standing room only unless it is a seated show. Seated show seat placement is unique for each show. Use the seating chart on the ticketing page during checkout to see how the seats are set up for your event.
Seated Show Info
The floor to the right of the stage is standing room only unless it is a seated show. Seated show seat placement is unique for each show. Use the seating chart on the ticketing page during checkout to see how the seats are set up for your event.
